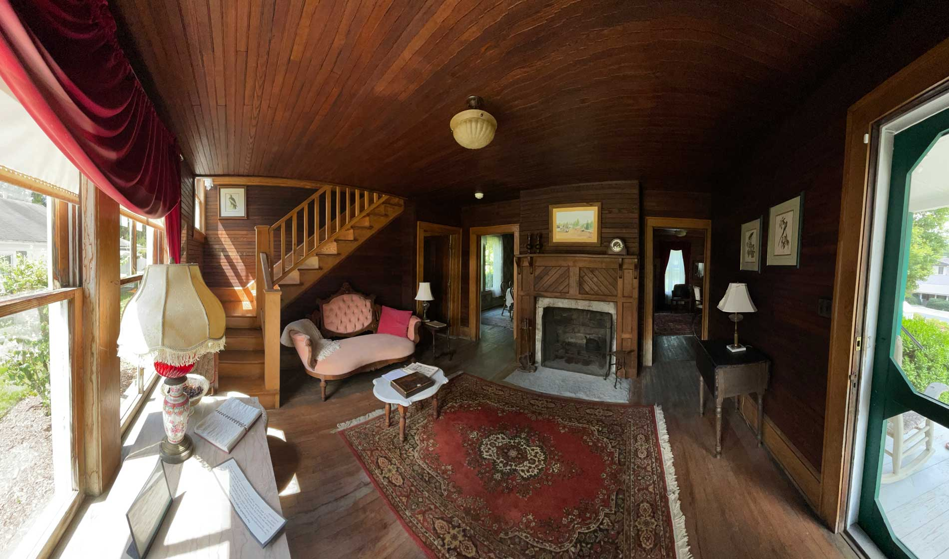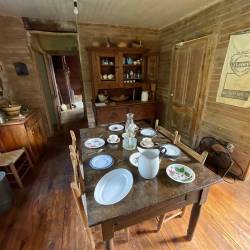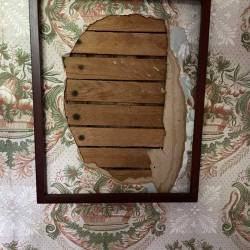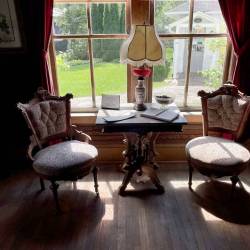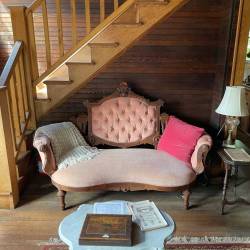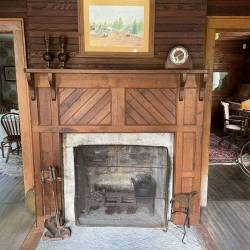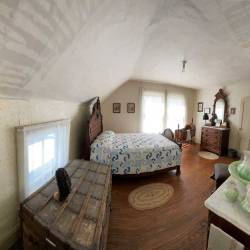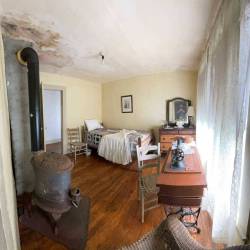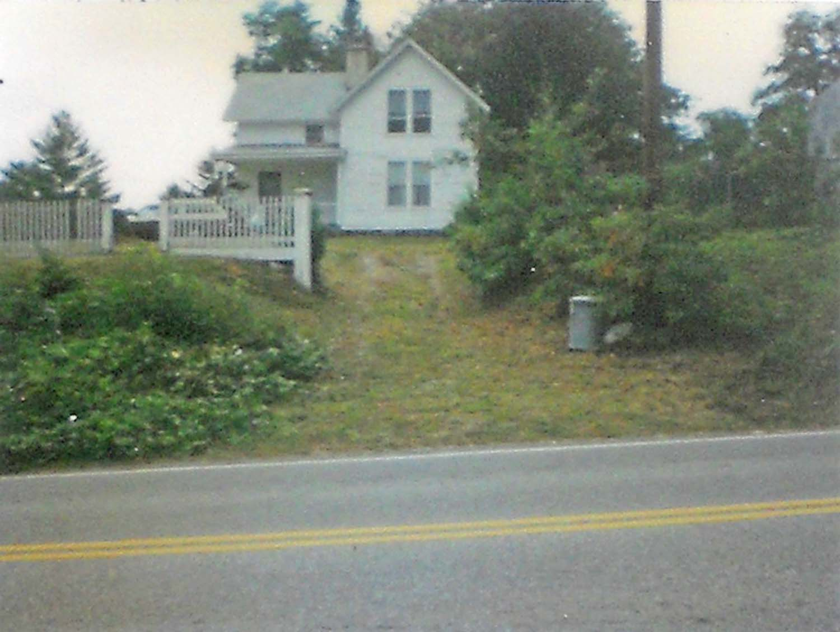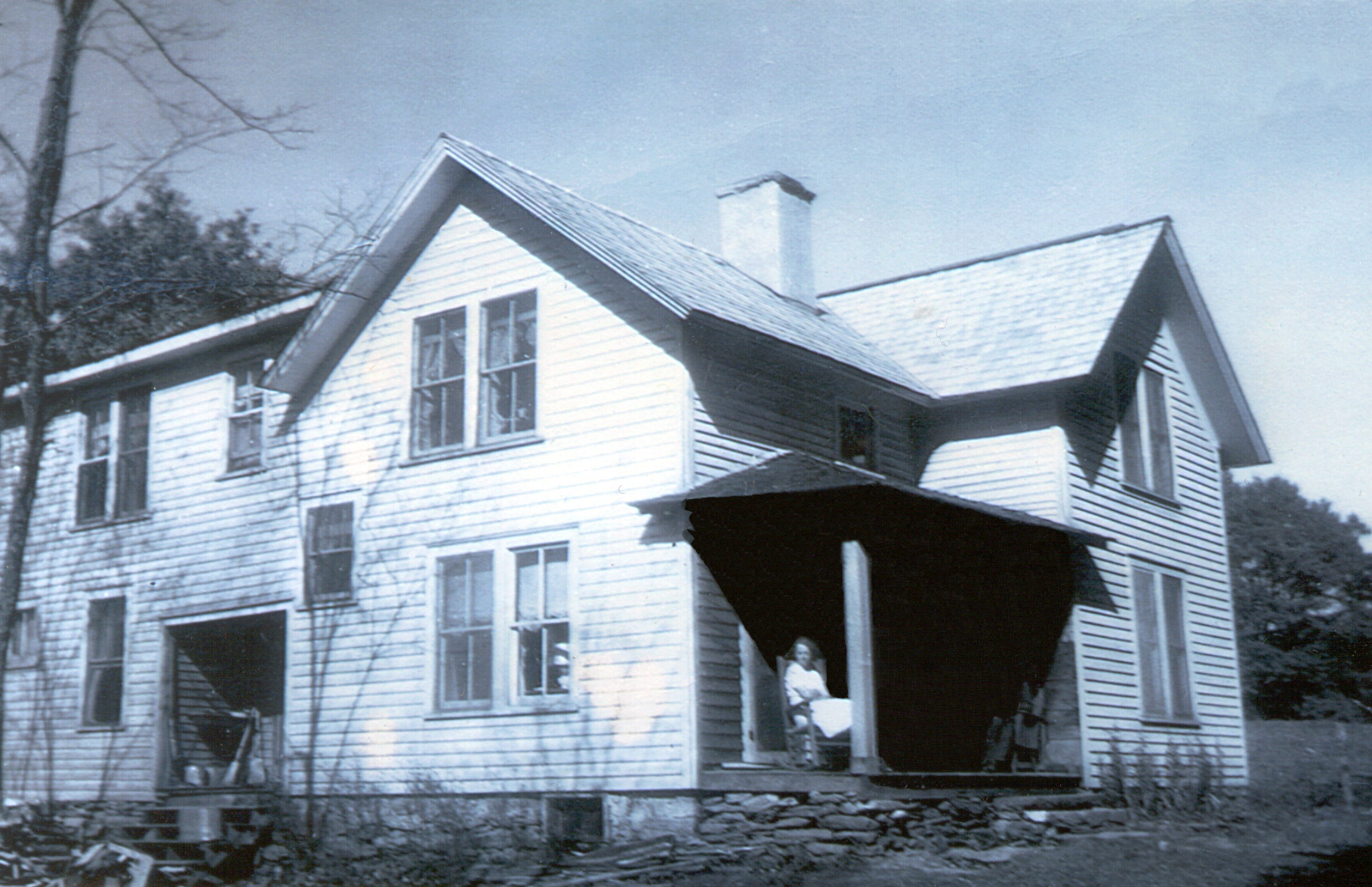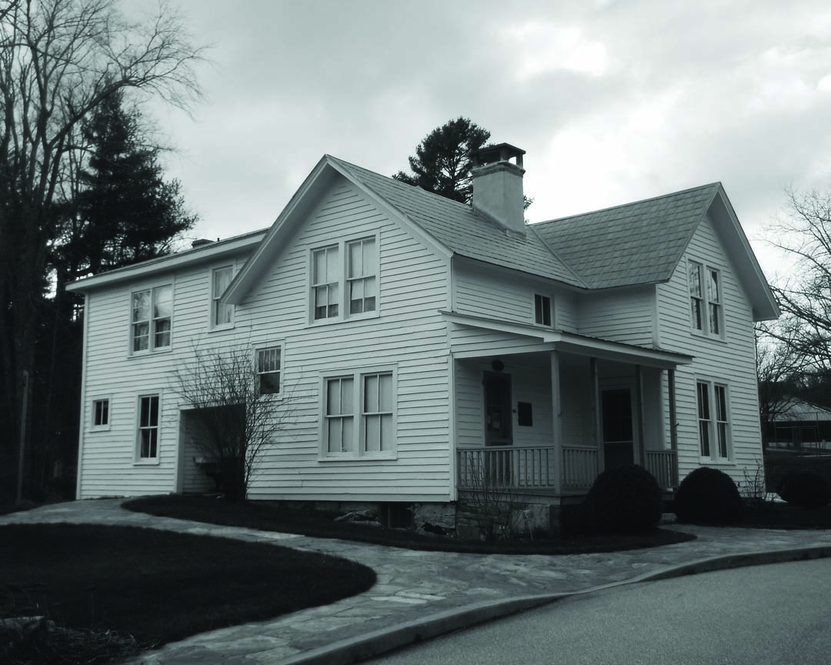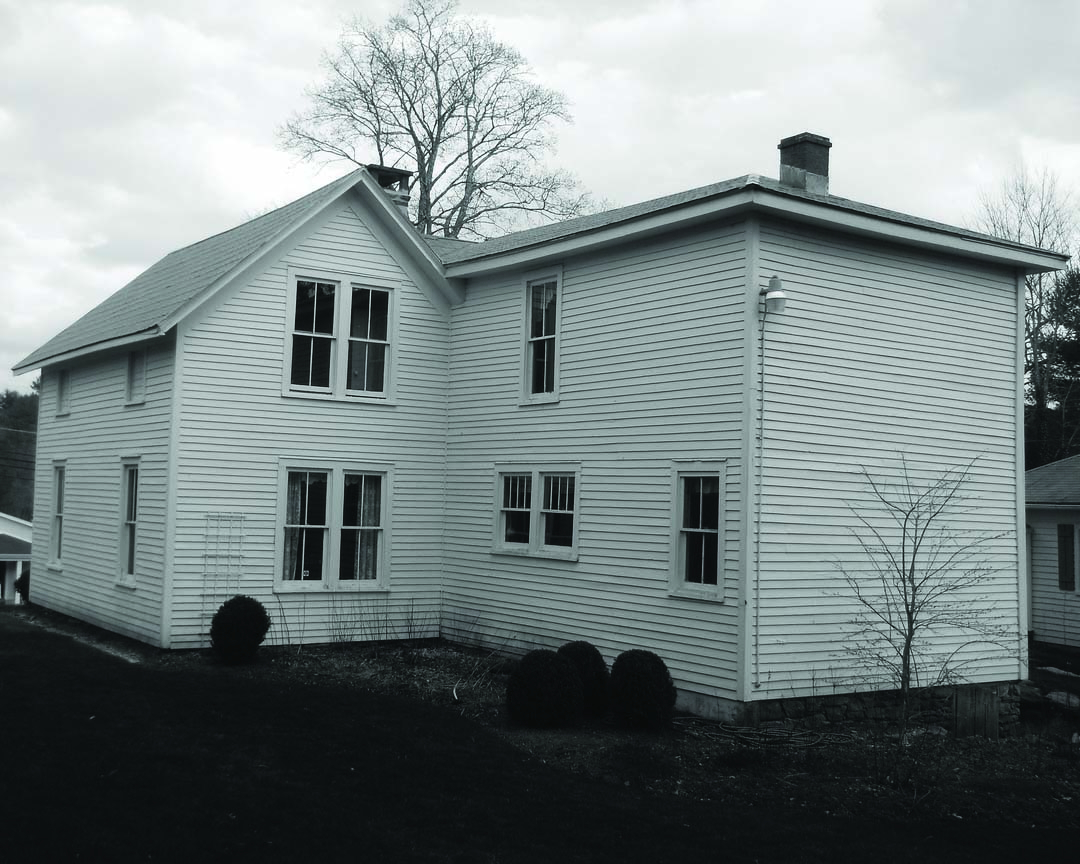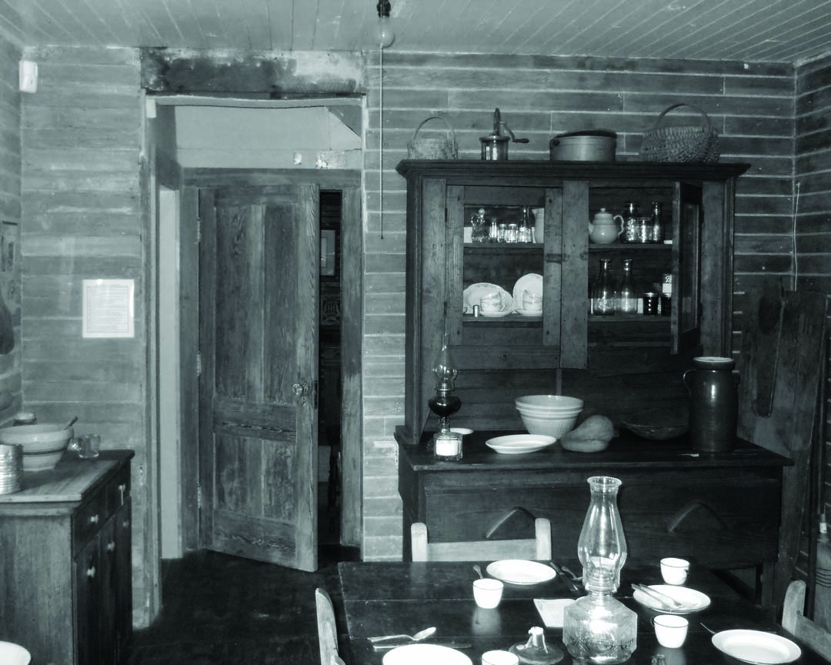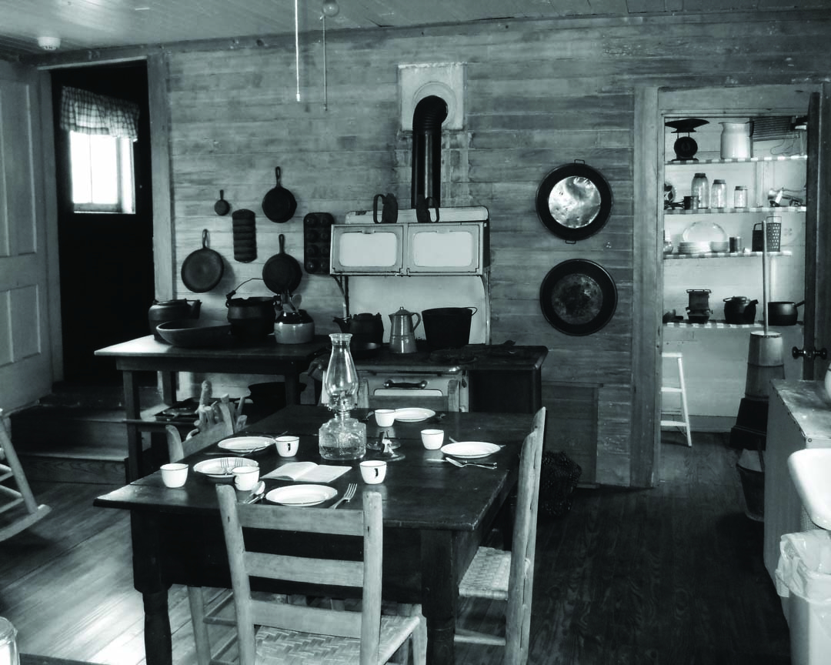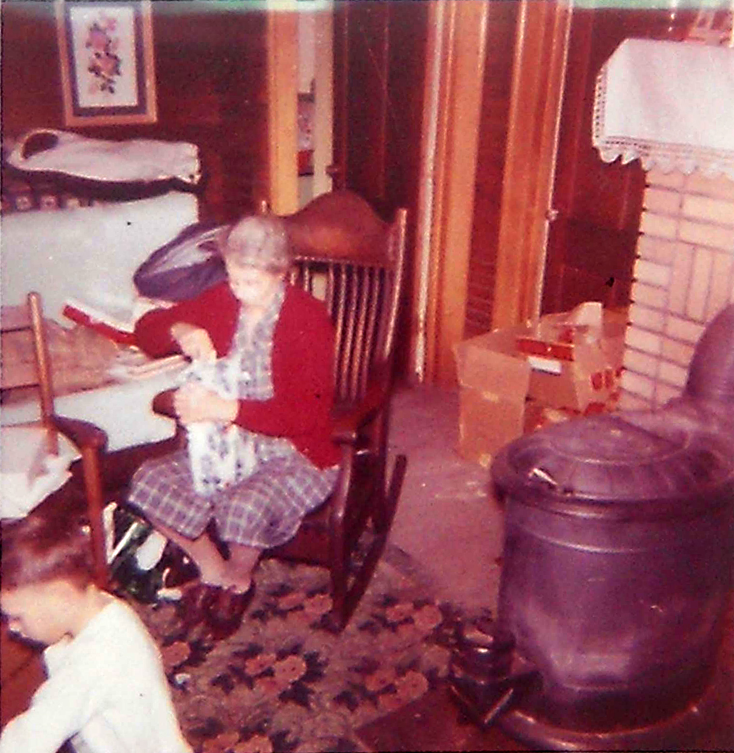Elizabeth Wright Prince House
The Elizabeth Wright Prince House was built in 1877 and occupies a third of an acre on the west side of Fourth Street (U.S. 64), two-tenths of a mile north of the business area of the town. It was enlarged in 1935 when a second story was constructed over the rear ell to convert the property from its historic residential use to commercial use as a boarding house. The house retains architectural integrity from 1935 to 1967 in the areas of setting, location, association, design, and feeling. It is located on its original site on Fourth Street in the third block north of the commercial district.
Audio Tours:
Cleaveland Drawing of Frank Boynton House in 1885
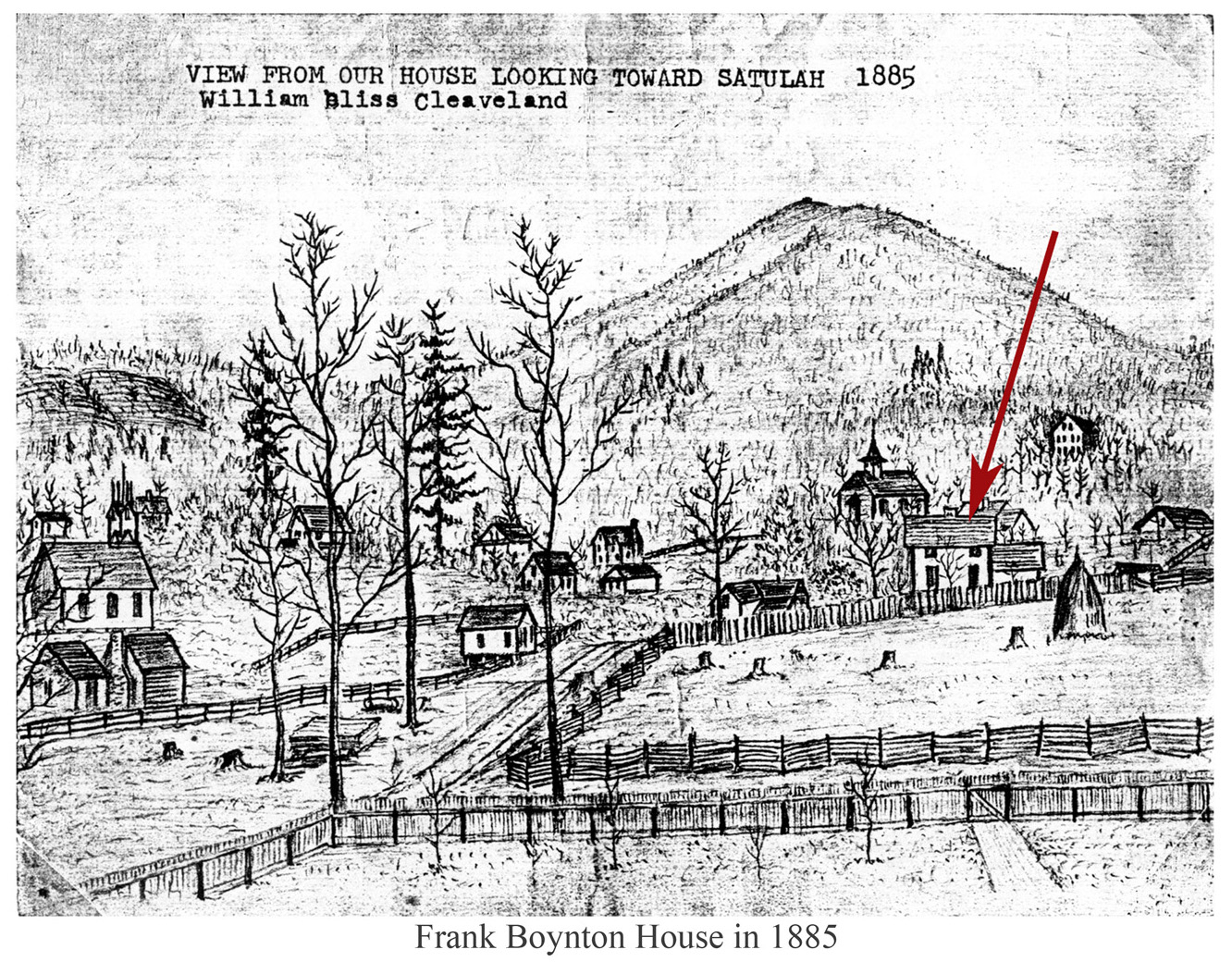
An early picture of the Prince House can be seen in a drawing that William B. Cleaveland made of Highlands in 1885 looking from his first home south toward Satulah Mountain. The drawing shows the house immediately to the right of the Presbyterian Church. At that time it belonged to Frank and Mary Boynton and had no bathroom or student's room over the kitchen.
Wright House in 1913

Highlands natives Frank and Annie Wright bought the house in 1913. Their second child, Amelia, was born in the house. It should have been a happy beginning, but in 1916 Frank died at age 35 of typhoid fever, contracted from contaminated water from the well on the property. Frank’s brother, Jim Wright, acquired the house in 1919.
Prince House on June 12, 1940

In 1935 Jim’s sister Elizabeth Wright Prince turned the home into a boarding house for much needed income. It took brothers Jim and Joe Wright and Annie’s father Bob Reese and half-brother Norman Reese a year to add above the kitchen a half-story guest room and bath, including front and back stairs.
Parlor view of fireplace and entrances to dining room and bedroom, looking north

The fireplace in the Parlor, which had been faced with brick, was restored to its original granite, and Tommy Chambers fashioned the mantel after one of the same period at Fairview Inn, today's 4 1/2 Street Inn.
Library view of west wall
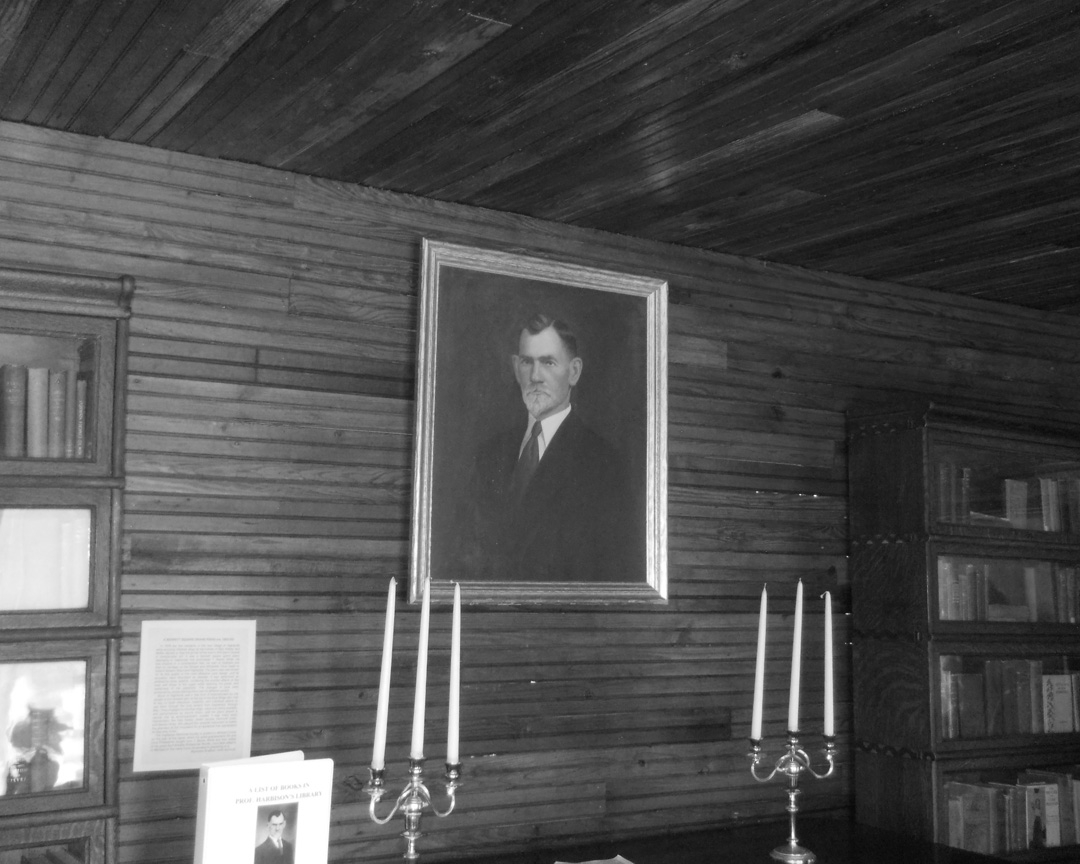
The Library now houses much of Professor Thomas G. Harbison's collection, which in his time, when he founded the Highlands Academy in 1886, was being extolled as "the best school library in Western North Carolina." The Bennett grand piano was the first piano brought to Highlands by T. Baxter White in 1876. And the pictures on the walls are unique collages of Highlands scenes, beautifully crafted from mosses, lichens, bark, ferns, and the wood pulp of hornets' nests by John Jay Smith in 1929.
View of dining room, showing cutaway, looking northeast
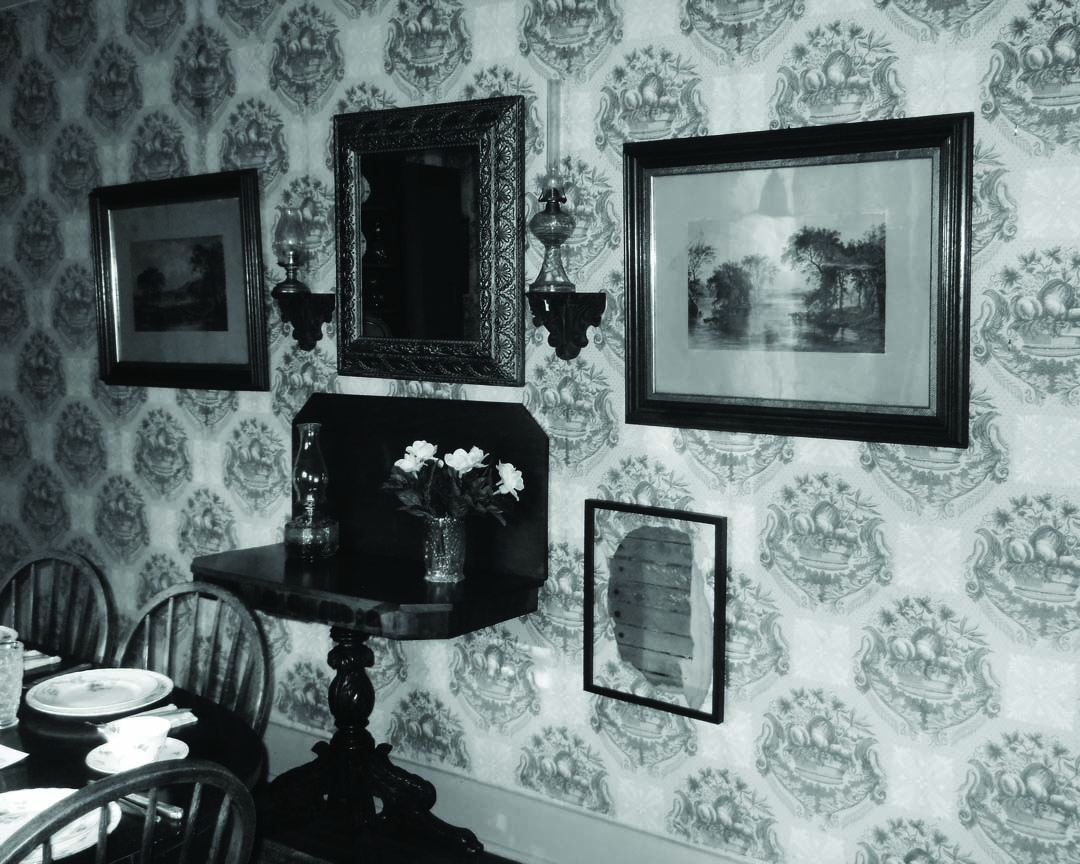
The Dining Room has seen very few changes. It has still has its original wallpaper, and a small framed section of the wall reveals the lath and butcher paper that served as backing.
View of upstairs bathroom, looking south
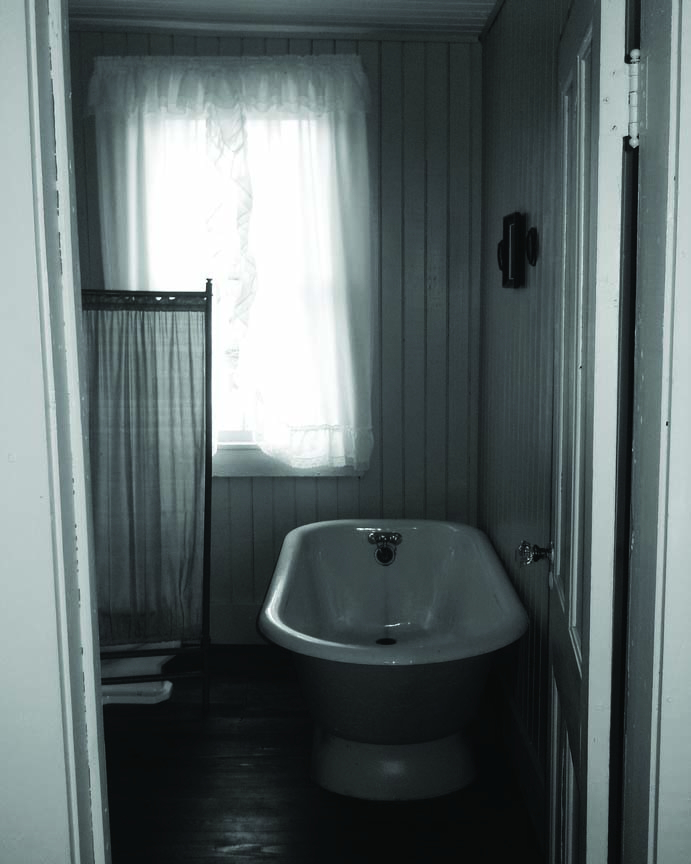
The bathroom was built after the new hydroelectric plant was constructed at Lake Sequoyah. Water could now be fetched from a faucet instead of hauling a pail from the well. The new bathroom also rendered obsolete the chamber pots, slop jars, and foot tubs that were normally stored in each of the bedrooms. Benefiting from the convenience of electricity, the iron-bracketed kerosene lamps on the walls of the house were replaced by incandescent lights hung from the ceilings.
View of upstairs south Amelia's bedroom, looking east
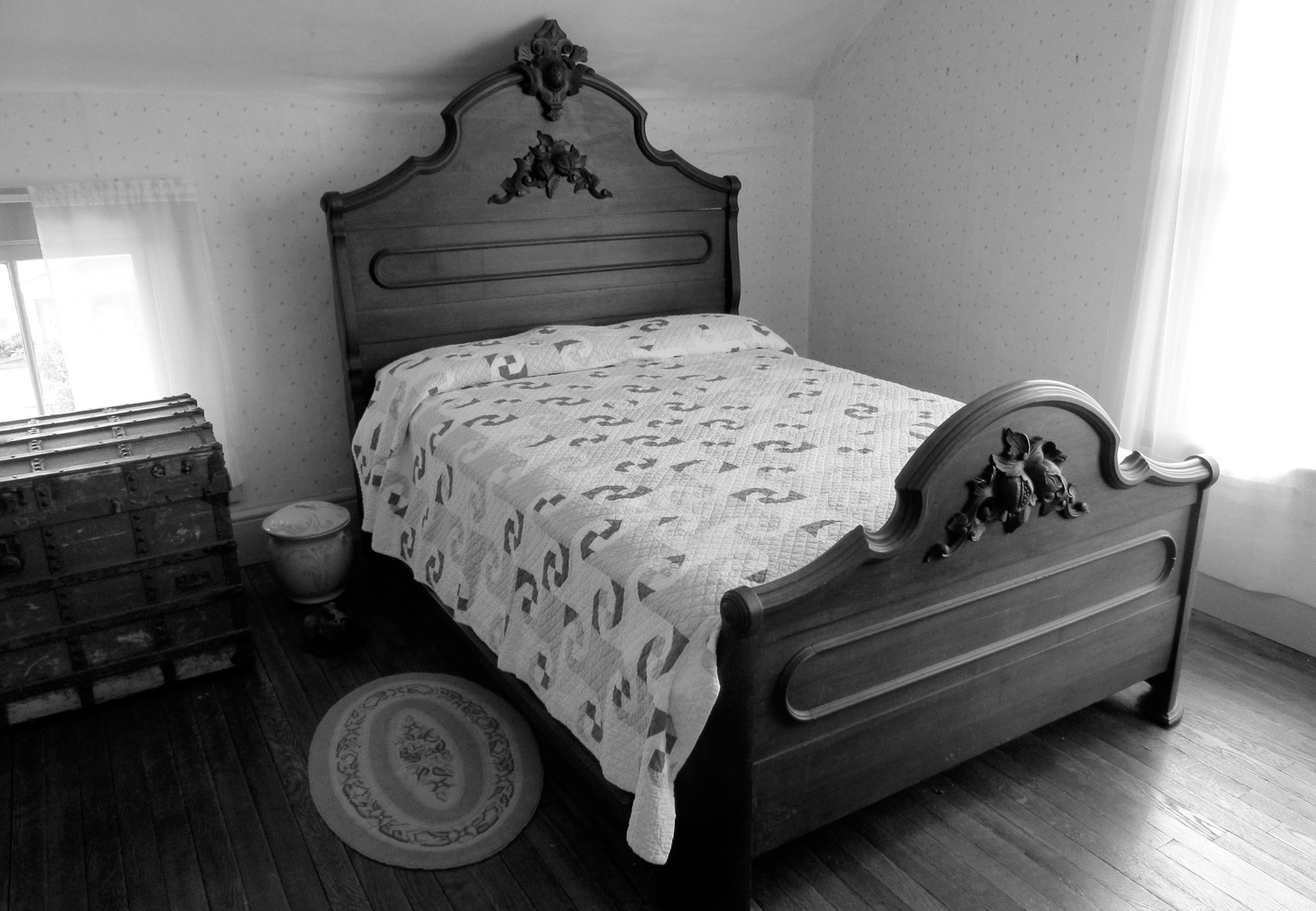
Amelia's Room, named after Amelia Wright Bryson, was born in this room over 90 years ago.
The Victorian furniture in Amelia's Room belonged to Miss Susan "Tudie" Rice, who claimed to have worked for the author Thomas Wolfe (not yet documented) and, after his death, was given a bedroom suite.
1960's Sunday dinner table in Dining Room
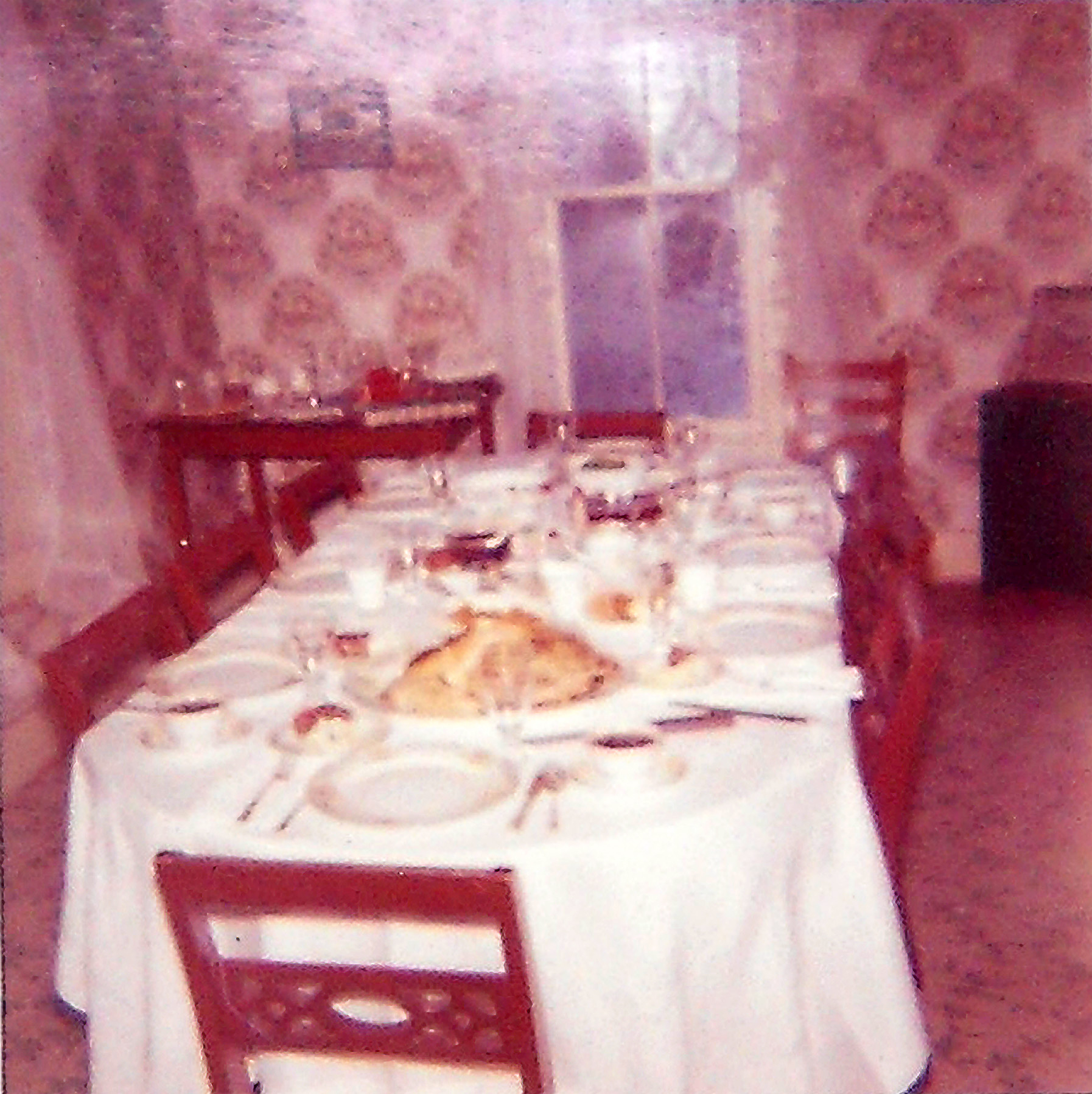
The Dining Room has seen very few changes. It has still has its original wallpaper, and a small framed section of the wall reveals the lath and butcher paper that served as backing.








