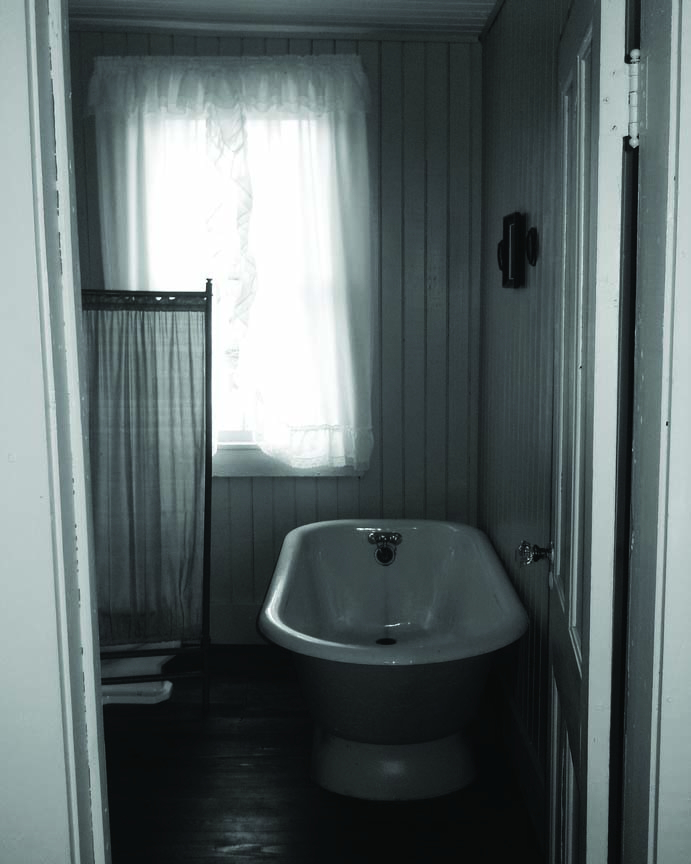The floor plan of the house is typical late-nineteenth-century. The front block is a double pile plan, the parlor extending the full depth of the left (south) portion and a front bedroom and back dining room filling the right (north) portion. The kitchen is in the rear single-pile ell behind the parlor. On the second story a bedroom extends the full length of the main block's left portion, with two bedrooms on the right. Situated above the kitchen in the ell are a bath and back bedroom. The attic space remains unfinished, and beneath the parlor is a potato cellar.
The interior woodwork of the house is a mixture of native woods: oak, chestnut, poplar, maple, and white and yellow pine. Found throughout are four-panel chestnut doors with pine surrounds and mortised with wooden pegs, showing moldings and door surrounds of chestnut and oak trim with white porcelain or glass knobs. The walls are made either of wood lath, brown and gray paper sheathing, and flower pattern wallpaper or chestnut or poplar beadboard. The floors throughout are mostly hardwood, tongue-and-groove oak and maple, but also yellow pine. The windows, complete with their sills, are made of pine. Most of the windows are two-over-two double-hung wood sash with braided cotton cord, pulley, and weight still intact.
On entry into the house, the walls and ceiling of the parlor are covered with two-and-a-fourth-inch tongue-and-groove clear chestnut beadboard. The floor is laid with two-and-a-fourth-inch tongue-and-groove oak boards and is edged with eight-inch tall baseboard molding with a top bead. In the interior (north) wall on each side of the fireplace are doorways to a bedroom on the right and dining room on the left. Against the rear (west) wall of the parlor, a flight of stairs ascends to the upper story. Beneath these stairs is another stairway descending to the potato cellar. It is accessed at the northwest corner of the room through a doorway into a short hall. The cellar door is mortised, bears a white porcelain knob, and features four flat pine panels with square-edge stiles and rails. On the interior wall of the parlor a chestnut mantelpiece encloses a fireplace surround and hearth of dressed granite.
The walls and ceiling of the north bedroom are yellow pine beadboard. The floor features the same oak boards and baseboard of the parlor.
The dining room walls are covered with lath, brown and gray sheathing paper, and flower pattern wallpaper. These layers can be seen where the Historical Society framed an opening, rather than repair it, to illustrate the original structure. The ceiling is beadboard. A second opening in the southwest corner of the room allows direct unobstructed access to the kitchen through the short hall. Whether this doorway ever contained a door is not known, since it shows no signs of hinge cuts and the adjacent entrance into the hall and kitchen are cased openings only.
The kitchen ceiling is made of poplar beadboard. Similarly, the walls are sheathed with beaded poplar boards over one-inch hemlock and clear-chestnut planking. The flooring features pine boards over hemlock sub flooring. The cook stove on the west wall is vented into a brick chimney, which stands between the back wall of the kitchen and the back stairs. A historic porcelain-over-cast-iron kitchen sink, without a base cabinet, is attached to the north wall under the pair of vertical-four-over-one windows.
The enclosed back stairs of the house were constructed in 1935.2 Accessing the second story, they comprise two runs of oak risers and treads. In the northwest corner of the kitchen a pantry exists under the stairs.
The second floor follows the floor plan of the first, except that the three front bedrooms are accessed from a small central hall at the top of the front stairs. The walls of these bedrooms are covered with lath, sheathing paper, and flower pattern wallpaper; the ceilings, with lath and white paper; and the floors, with narrow, tongue-and-groove oak boards. The front two (north and south) bedrooms were heated originally with wood-burning stoves that vented through metal thimbles, which still exist, into the central chimney. The doors have flat panels and square-edge stiles and rails. The west bedroom door, as well as the doors to the bathroom and the bedroom closets, all incorporate cove-edged stiles and rails.
The only bathroom in the house is located on the second floor of the rear ell at the top of the front stairs. It adjoins the back bedroom. Both rooms are accessed by a narrow hallway. In the northwest corner of the back bedroom stands a historic Columbus wood-saver stove, vented through metal thimbles into the stuccoed brick chimney. Like the three front second-story bedrooms, the walls and ceiling of the back bedroom are wood lath and brown sheathing paper, but the floor is laid with narrow, tongue-and-groove maple boards. The door is like that of the two front bedrooms and the cellar door. The bathroom floor is covered with two-and-a-fourth-inch pine boards. The walls are beaded poplar, aligned vertically. The porcelain-over-cast-iron wall-hung sink is surmounted by recessed shelves. The sink and cast-iron pedestal tub with round rim and the sink in the kitchen are the few remaining historic furnishings in the house.
The attic space, which is accessed through a trap door in the ceiling of the second-story hall, is unfinished. Also unfinished is the cellar beneath the parlor, which is accessed by modern stair treads made of pressure-treated pine. The original rough-cut two-by-eight-inch joists and wide subflooring in the cellar are made of hemlock. The exposed wiring that threads through the floor joists, similar to wiring strung throughout the attic, is knob and tube, installed in 1935. The cellar was accessed from the outside through a wooden coal chute in the south elevation and a square opening, now boarded over, to the crawl space beneath the rear ell.








